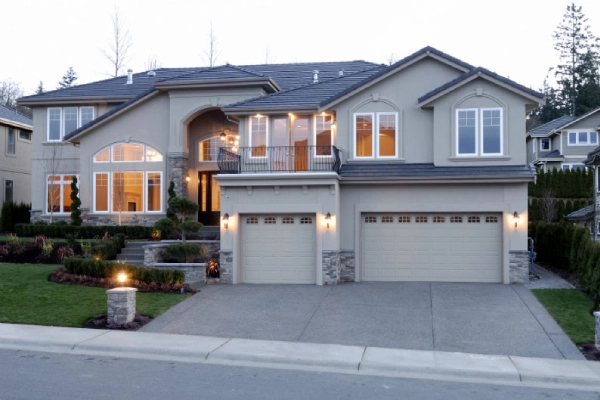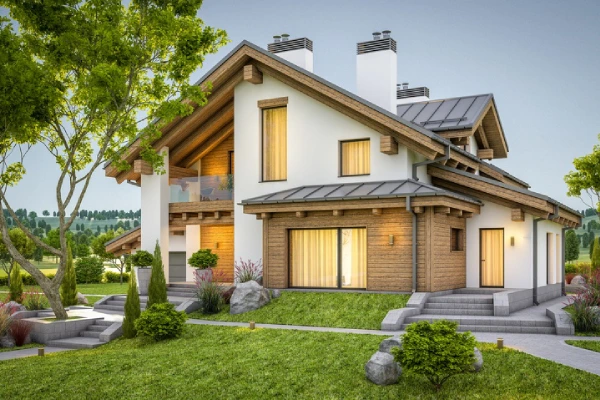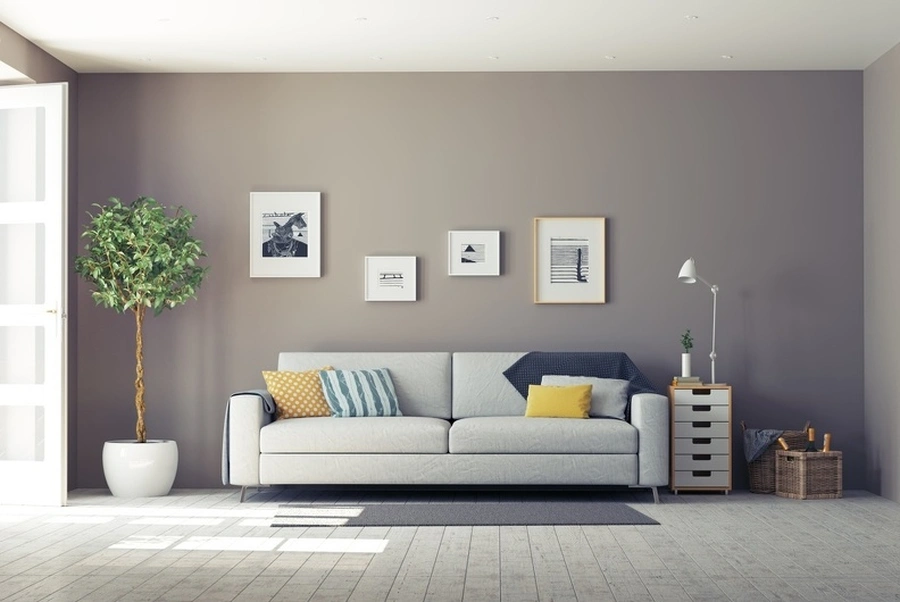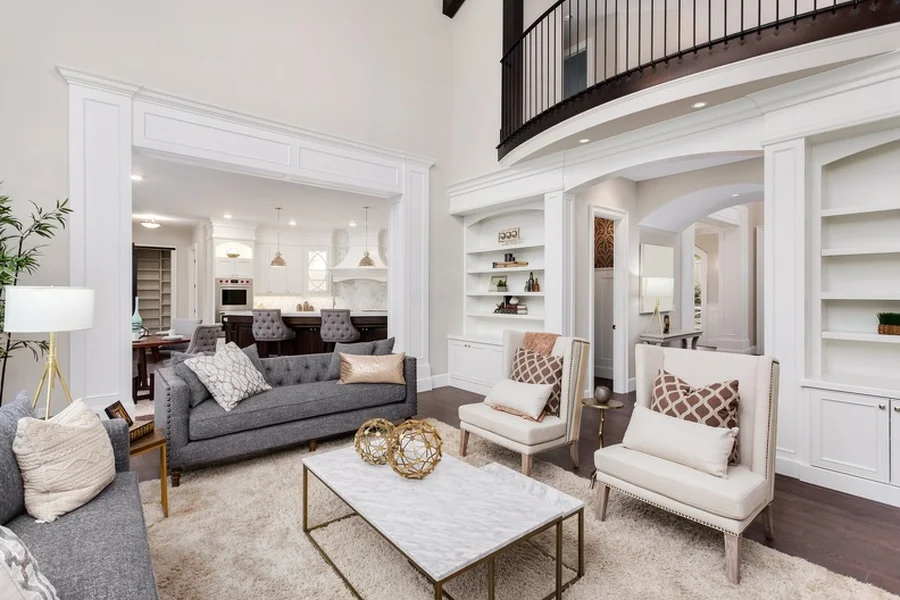Why Open Floor Plans Are Transforming Modern Living Spaces
Open floor plans have become a staple of modern living spaces. They offer a sense of freedom and space, which many homeowners value. Traditional layouts with multiple separate rooms are becoming less favored as people lean towards more flexible and interconnected living areas. Such designs allow for easier interaction between family members, creating a more inclusive environment. Whether you’re hosting friends or just enjoying a quiet night at home, an open floor plan can enhance your living experience.

The Rise of Open Floor Plans
The popularity of open floor plans has increased significantly over recent years. This trend is seen across various renovation projects, including home remodeling. Many homeowners prefer this layout because it maximizes space and promotes better light distribution throughout the house. Additionally, with fewer walls, there’s more opportunity to create personalized spaces that suit specific needs and preferences. The open design also allows for easy adaptation, accommodating changes in lifestyle or family size.
Key Advantages of Choosing an Open Layout
- Enhanced natural light: Without walls to block windows, sunlight can easily spread throughout the space.
- Improved air circulation: An open area allows for better airflow, making it easier to maintain comfortable temperatures.
- Versatile furniture placement: With fewer restrictions, arranging furniture becomes simpler.
- Seamless entertaining: Open areas make hosting guests more convenient and enjoyable.
Addressing Common Concerns About Open Floor Plans
Despite their benefits, some people worry about privacy and noise in open floor plans. While it’s true that fewer walls mean fewer barriers to sound, strategic use of rugs, curtains, and furniture can help mitigate these issues. Likewise, privacy concerns can be addressed by incorporating partitions or screens where needed.
Making the Most Out of Your Space
Creating an effective open floor plan involves careful planning. Start by deciding on the core functions of your space. Do you need a combined kitchen and living room? Or perhaps a dining area connected to the entertainment zone? Once you’ve determined your needs, consider how best to arrange furniture to facilitate flow and comfort. Remember to leave enough room for movement while keeping essential items accessible.

Expert Tips for Designing Open Floor Plans
- Define areas with rugs: Rugs can visually separate different functions within an open space without requiring physical barriers.
- Use lighting strategically: Different types of lighting can help delineate areas and set the desired mood.
- Select cohesive color schemes: Consistent colors ensure the entire space feels unified rather than disconnected segments.
Navigating Cost Considerations
Embarking on a home remodeling project involving an open floor plan requires budgeting carefully. Costs can vary significantly based on factors like materials chosen, labor required, and the extent of structural changes needed. However, investing wisely in quality materials and experienced professionals can provide significant returns in terms of both functionality and resale value. A well-executed open floor plan not only enhances daily life but also adds long-term value to your property.
Your Path Forward With Romeo's Construction
Choosing to embrace an open floor plan is a big step towards transforming your living space into something truly special. If you’re ready to explore the possibilities further, contact us today at (423) 808-2525. Our team at Romeo's Construction brings expertise and passion to every project. Based in Greeneville, TN, we’re committed to delivering innovative solutions tailored to your unique vision.
 undefined
undefined
 undefine image1=”https://constructiongreenevilletn.com/wp-content/uploads/2025/05/Understanding-The-Benefits-Of-Open-Floor-Plans-In-Home-Remodeling-Greeneville-TN-1.webp” image2=”https://constructiongreenevilletn.com/wp-content/uploads/2025/05/Understanding-The-Benefits-Of-Open-Floor-Plans-In-Home-Remodeling-in-Greeneville-TN-1.webp”]
undefine image1=”https://constructiongreenevilletn.com/wp-content/uploads/2025/05/Understanding-The-Benefits-Of-Open-Floor-Plans-In-Home-Remodeling-Greeneville-TN-1.webp” image2=”https://constructiongreenevilletn.com/wp-content/uploads/2025/05/Understanding-The-Benefits-Of-Open-Floor-Plans-In-Home-Remodeling-in-Greeneville-TN-1.webp”]